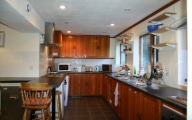The communal shared facilities include reception/sitting area, cafe bar style open plan kitchen, five bathrooms/shower rooms, utility area and external laundry area .
The communal facilities
| Room | Size | Description & Photos | Location |
|---|---|---|---|
| Lobby sitting area | 12 m2 | Reception /Sitting area |
Ground floor |
| Lobby dining area | 12 m2 | Lobby dining area |
Ground floor |
| Downstairs shower room / toilet | 4 m2 | Downstairs shower Room |
Ground floor |
| Cafe/Bar style open plan kitchen | 23.37 m2 | Kitchen |
Ground floor |
| Utility area | 9.79 m2 | Utility Area |
Ground floor |
| First Floor toilet / shower room 1 | 8.5 m2 | First Floor shower room 1 |
First floor |
| First Floor shower room 2 | 1.4 m2 | First Floor shower room 2 | First Floor |
| First Floor toilet / shower 3 | 5 m2 | First Floor shower room 3 |
First floor |
| Garden Bedrooms shower / toilet room | 5 m2 | Garden Bedrooms Shower room | First floor |
| Rear Garden | About 150 m2 | Rear Garden Views |
Rear of house |
| Laundry shed | 9 m2 | Laundry shed | Rear of house |
| Parking area | 175 m2 | Side of house |


